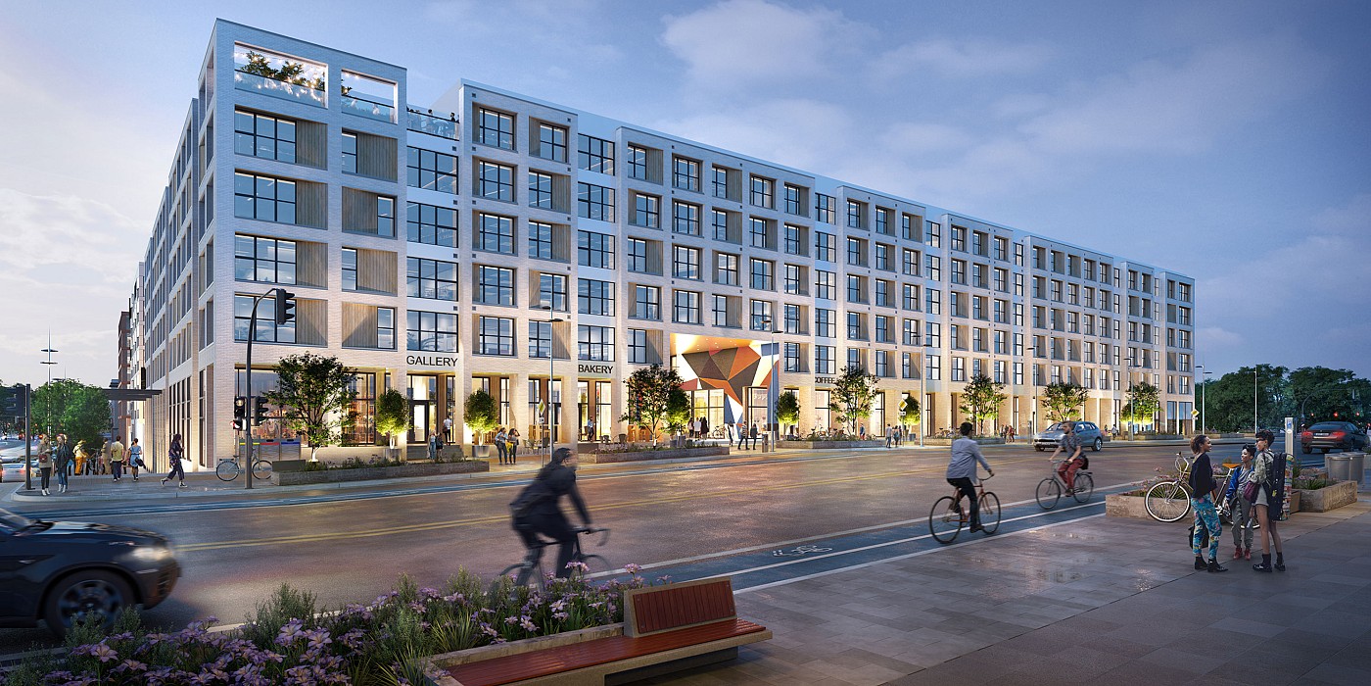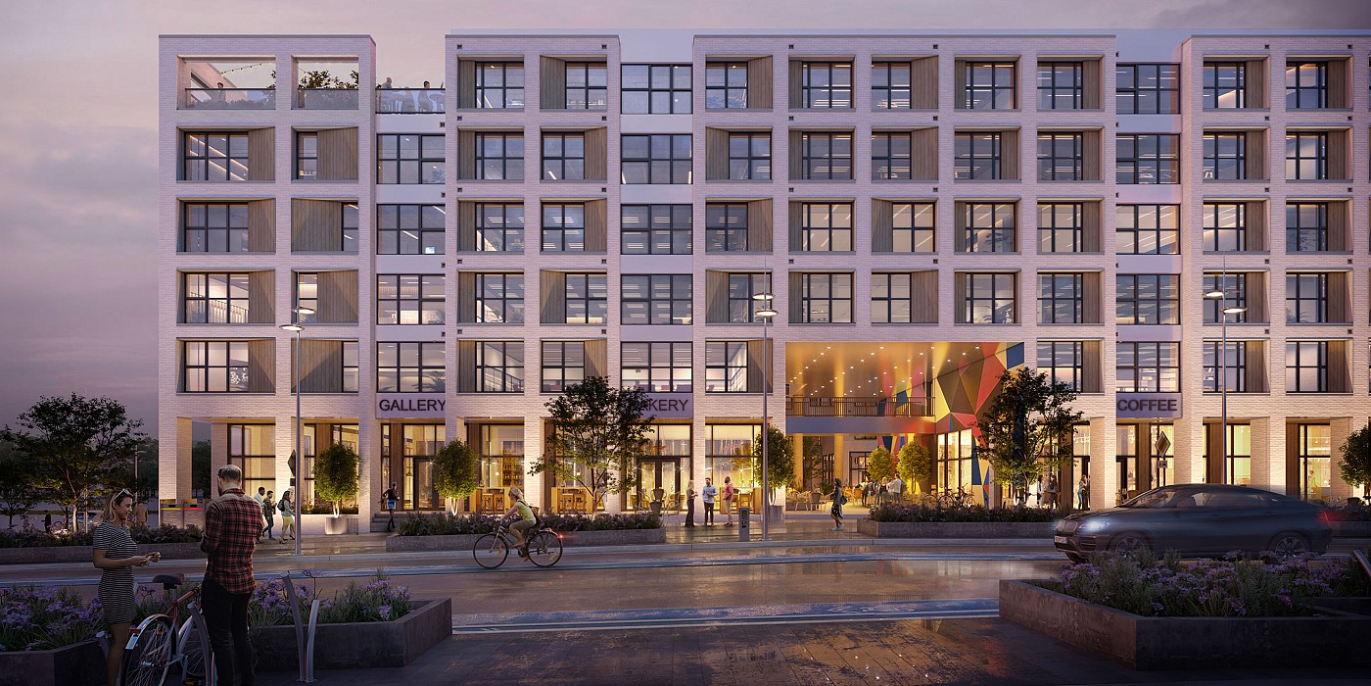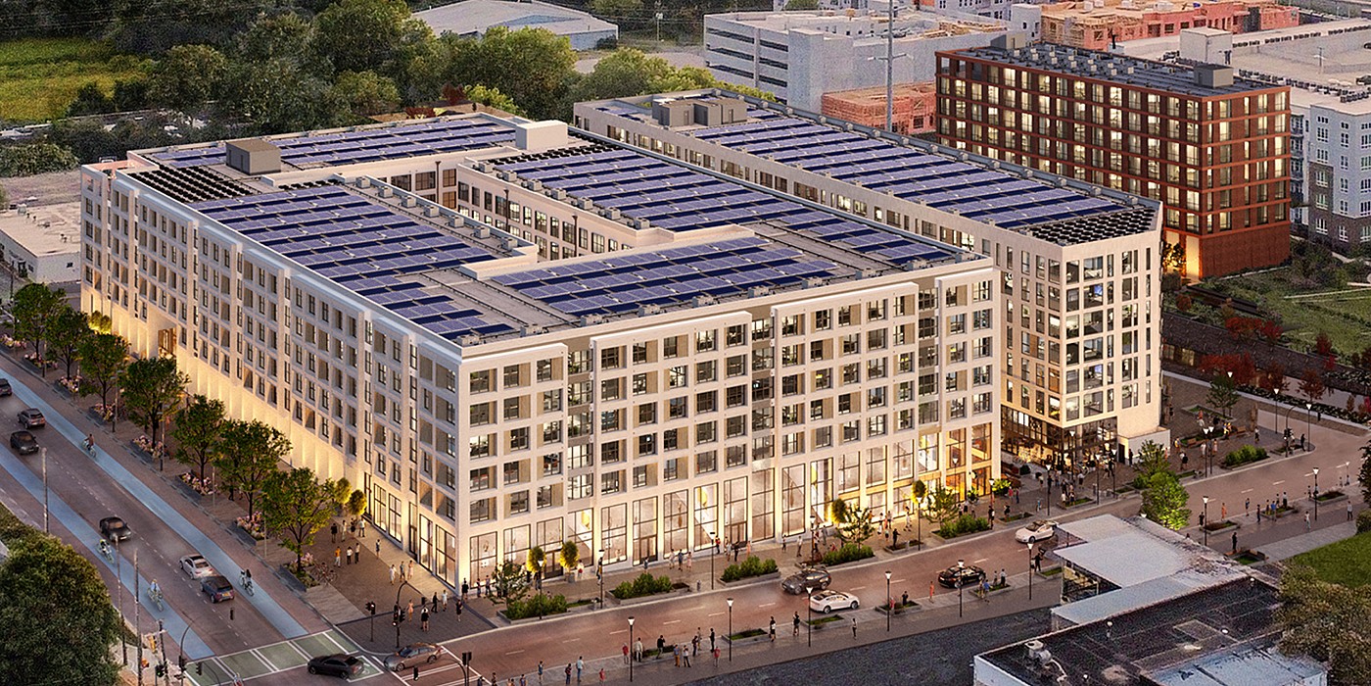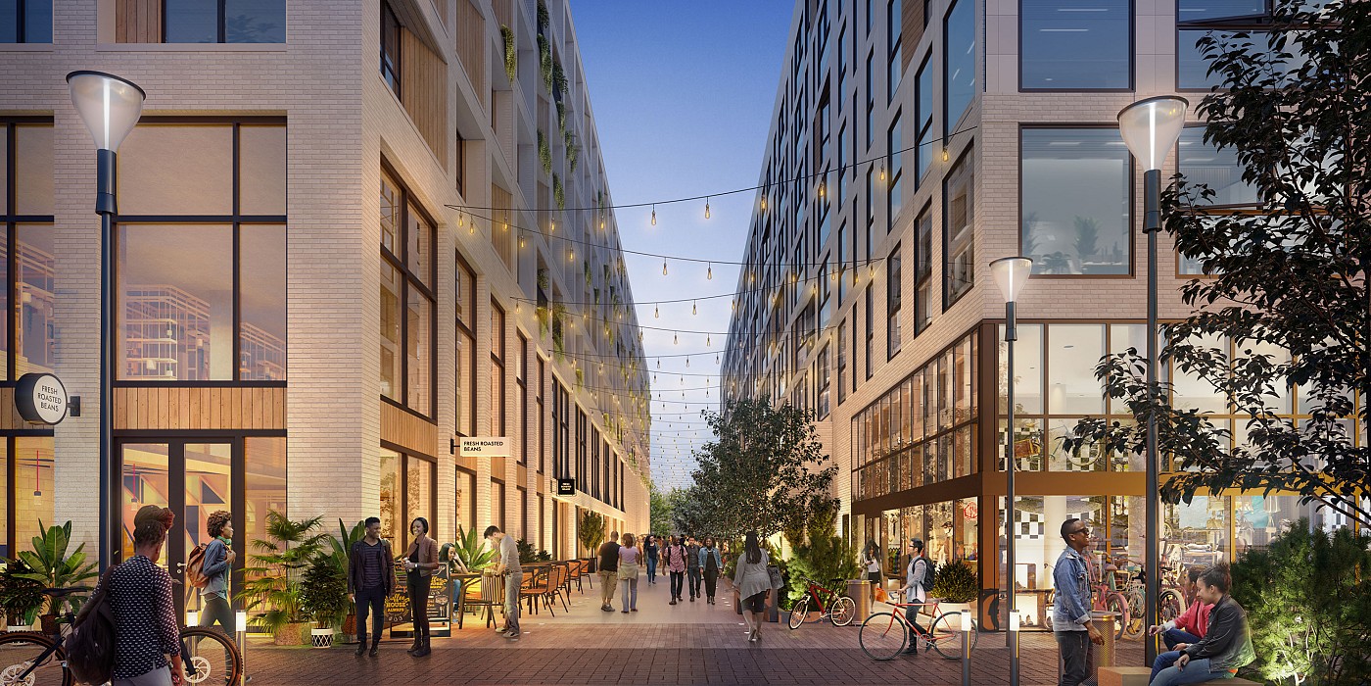- You have not saved any projects.
Oxbow
Master planned and designed by Shook Kelley, Oxbow is a seven story, 400,000 sq ft total mixed-use apartment development comprised of 389 residential units and over 14,000 sq ft of retail space located in the Mill District of Charlotte. Oxbow is an ambitious and largest project to date by co-developers SpaceCraft and Swinerton, with brick and wood design using eco-friendly materials like Cross Laminated Timber.




Oxbow sits on 4.3 acres with commercial space fronting East 25th Street at the intersection with North Davidson Street. The residential units range from studio apartments to four-bedroom units, each equipped with smart-home technology. With street-level retail ideal for boutiques, a coffee shop and other neighborhood services, the development is poised to become a destination on the Cross Charlotte Trail, attracting walkers, bikers, and neighbors. It will build on the budding commercial stretch home to places like Urban District Market and Seoul Food Meat Co. across the street on the Trail.
The hybrid construction is a two-story post-tension concrete base housing below-grade parking, topped with a five-story structure of stick frame with 250,000 sq ft of Cross Laminated Timber (CLT) flooring and 4 CLT shafts for stairs and elevators, fabricated by Swinerton’s partner, Timberlab. Nearly 50 percent of the structure will feature exposed mass timber ceilings using Austrian Spruce timber.
CLT is a next-generation building that offers both environmental and human-centered benefits. CLT reduces carbon since it requires much less energy to produce, and it stores carbon absorbed by the trees during growth, helping to offset greenhouse gas emissions. CLT also delivers a combination of natural aesthetics and performance. Its exposed wood interiors create a warm living environment known to support mental wellness, while its inherent thermal and acoustic properties contribute to a comfortable, quiet, and energy-efficient place to live. The result is not only a place that’s better for the planet—but one that entices the feeling of living there.
The use of mass timber is not the project’s only sustainable element. Plans call for high SEER-rated HVAC systems and rooftop solar panels to power amenity areas. The units also feature energy-efficient appliances, low-VOC paint, low-energy LED lighting and energy-conserving smart thermostats. The project is seeking a silver rating by the National Green Building Standard for homes and apartments approved by the American National Standards Institute (ANSI).
Oxbow offers a modern living experience featuring a rooftop deck, fitness center, bike storage and a resident courtyard. Mobility is at the fingertips of each resident. With direct access to light rail transit, buses, e-bikes, e-scooters, and shared electric vehicles, residents can always choose an easy and sustainable way to and from home—offering a satisfying alternative to suburban sprawl.
Oxbow sits on 4.3 acres with commercial space fronting East 25th Street at the intersection with North Davidson Street. The residential units range from studio apartments to four-bedroom units, each equipped with smart-home technology. With street-level retail ideal for boutiques, a coffee shop and other neighborhood services, the development is poised to become a destination on the Cross Charlotte Trail, attracting walkers, bikers, and neighbors. It will build on the budding commercial stretch home to places like Urban District Market and Seoul Food Meat Co. across the street on the Trail.
The hybrid construction is a two-story post-tension concrete base housing below-grade parking, topped with a five-story structure of stick frame with 250,000 sq ft of Cross Laminated Timber (CLT) flooring and 4 CLT shafts for stairs and elevators, fabricated by Swinerton’s partner, Timberlab. Nearly 50 percent of the structure will feature exposed mass timber ceilings using Austrian Spruce timber.
CLT is a next-generation building that offers both environmental and human-centered benefits. CLT reduces carbon since it requires much less energy to produce, and it stores carbon absorbed by the trees during growth, helping to offset greenhouse gas emissions. CLT also delivers a combination of natural aesthetics and performance. Its exposed wood interiors create a warm living environment known to support mental wellness, while its inherent thermal and acoustic properties contribute to a comfortable, quiet, and energy-efficient place to live. The result is not only a place that’s better for the planet—but one that entices the feeling of living there.
The use of mass timber is not the project’s only sustainable element. Plans call for high SEER-rated HVAC systems and rooftop solar panels to power amenity areas. The units also feature energy-efficient appliances, low-VOC paint, low-energy LED lighting and energy-conserving smart thermostats. The project is seeking a silver rating by the National Green Building Standard for homes and apartments approved by the American National Standards Institute (ANSI).
Oxbow offers a modern living experience featuring a rooftop deck, fitness center, bike storage and a resident courtyard. Mobility is at the fingertips of each resident. With direct access to light rail transit, buses, e-bikes, e-scooters, and shared electric vehicles, residents can always choose an easy and sustainable way to and from home—offering a satisfying alternative to suburban sprawl.