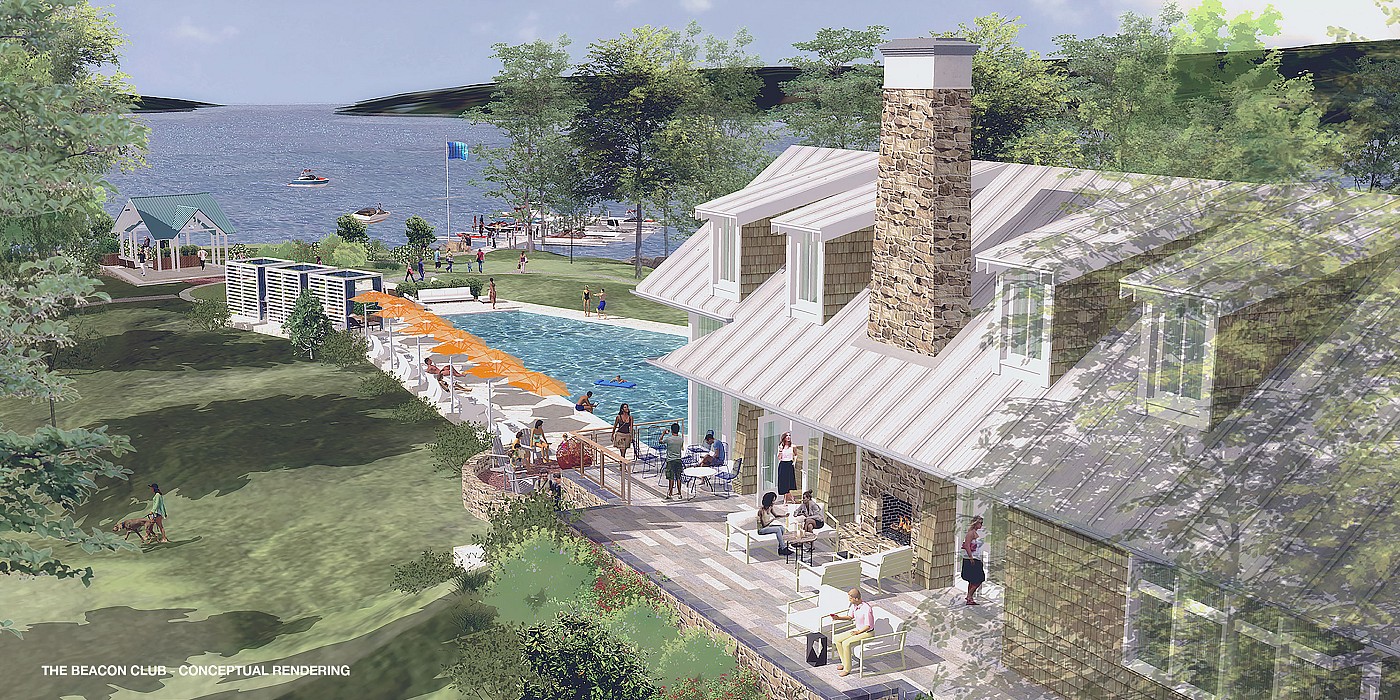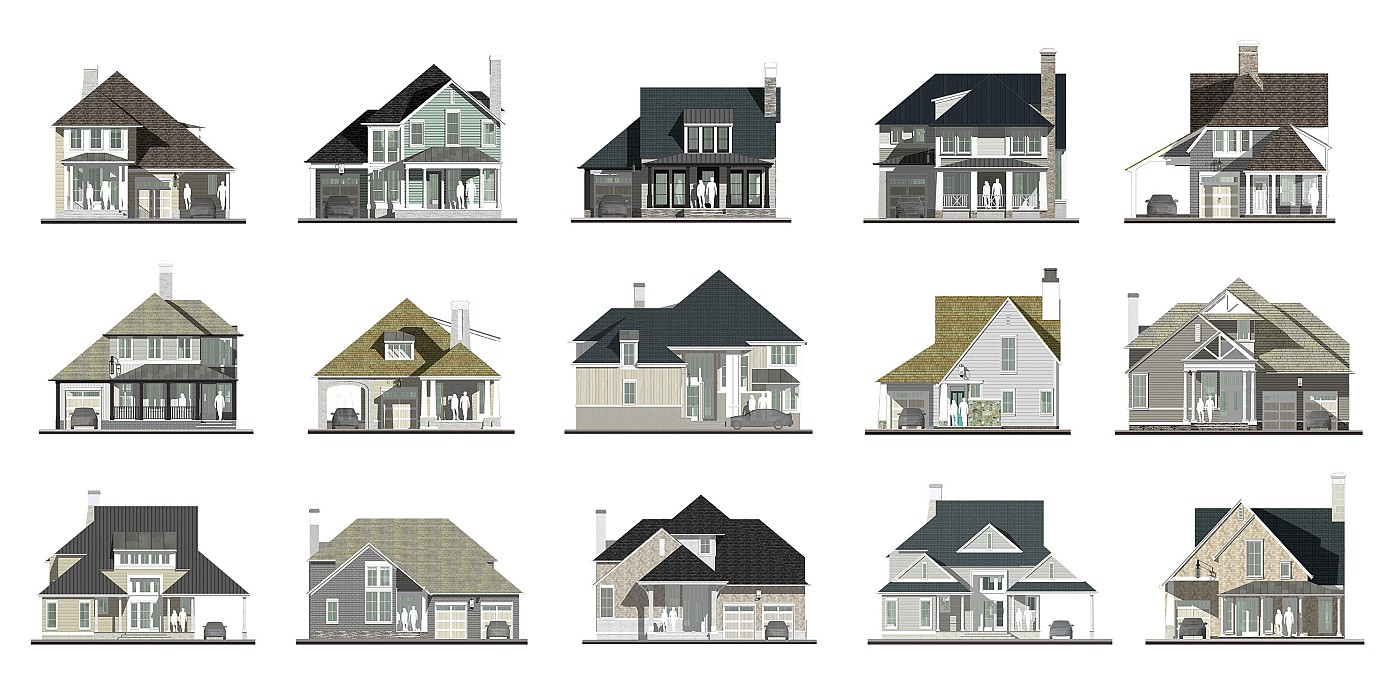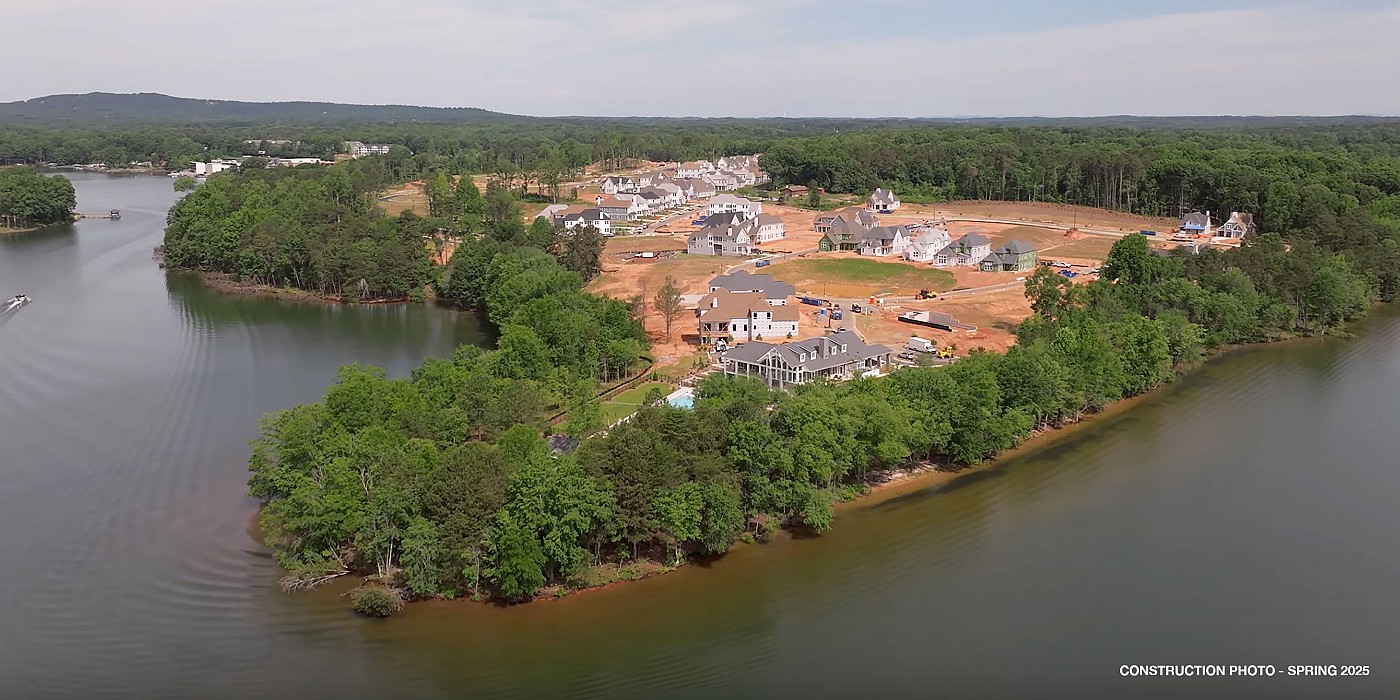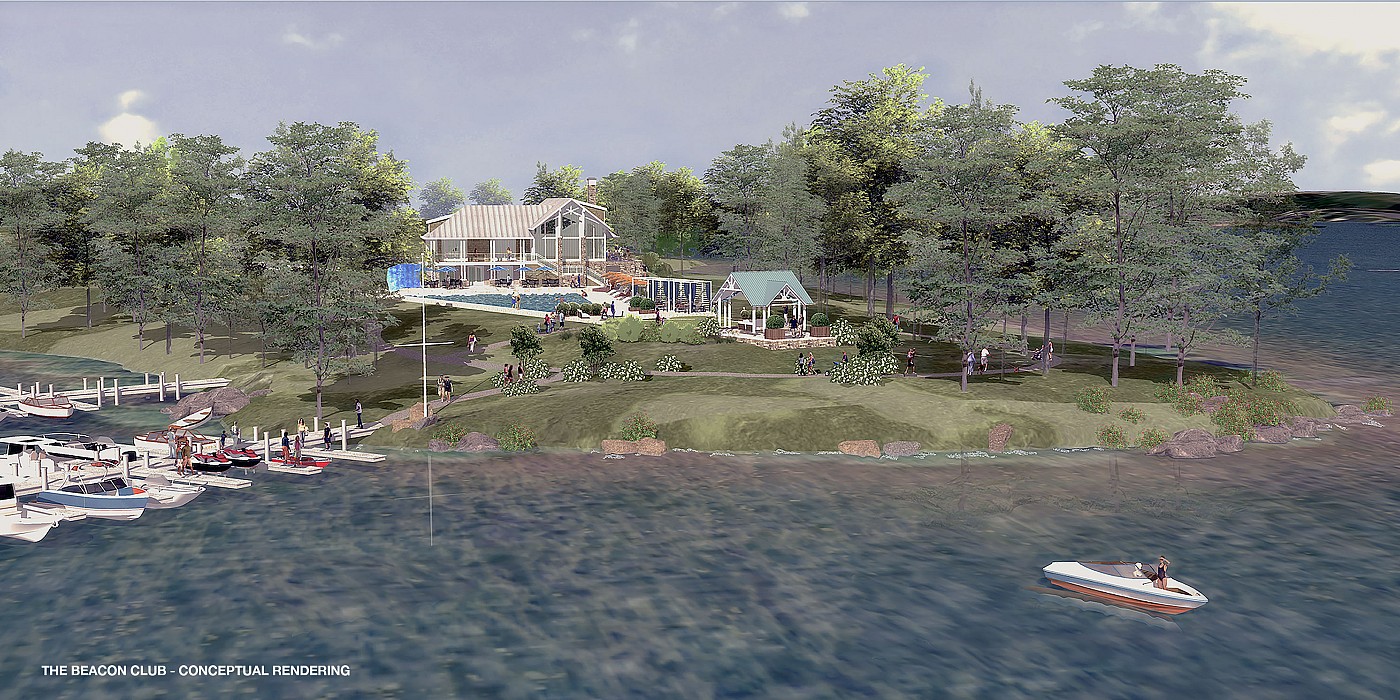- You have not saved any projects.
Lakeside Pointe
Shook Kelley, working with Beechwood Homes and Scott Development Group, provided master planning, rezoning and design services for a mixed-use peninsula site on the west edge of Lake Norman. Taking advantage of a prime location, this peninsula is the last real, developed piece of property on the lake, making it that more special. The entire site was planned around lakeside living, with over a mile of lakefront property. Each home is designed and positioned to maximize views of the lake.




Prior to the submittal to rezone the property, Shook Kelley conducted a series of public meetings for the project, where planning and development considerations were presented for the 83 acre property. The meetings promoted interactive participation and discussion with the public in the interest of crafting a final master plan.
Our first thoughts weren’t about the buildings. Here, the contour of the land and its lake edge are the starting point. The intent is to be a place that shifts the dynamic from “at the lake” to "with the lake." The site planning reflects a conscious sensitivity to how the houses relate to the water, with each other, and to the community. The natural topography and undulating lakefront suggest how to organize the main roadway and parcels to create variety and unique opportunities for the homeowners—each lot is somewhat different and has its own shape and orientation. The result is a winding drive that hugs the shore and creates a sense of discovery and informality that is unusual but very appropriate for a development of this kind.
Further inland, a more structured street pattern is established. The intersection of the two creates a series of large, free-form natural areas which serve residents as outdoor community rooms, offering walking paths and open space for activities. Not only are these beautiful amenities, they also afford many homes, even those not on the water, frontage onto a landscape instead of their neighbor’s front door.
The design for the homes came after establishing the planning framework. This was intentional, as the master plan directly informed the floor plans and massing so they carry through on the commitment to making Lakeside Pointe specifically about the idea of lake living. Consequently, the homes are less formal, more open, lighter, and connected to the landscape. Some homes will work better on certain parcels to help give a sense of differentiation to those streets. There are also a large variety of home designs and material/ color options to choose from. All of this will help ensure against uniformity. It’s a family of homes– related, but not identical.
Offering direct access to the water for everyone was another high priority. There are several park-like green connections along the waterfront where anyone can stroll to the water’s edge. This is especially true with the placement and design of the clubhouse, known as The Beacon Club. As the living room for the entire community, it occupies the most prominent and desirable location on the property. It encourages everyone to share in the luxury of having a place on the water, no matter where their home happens to be in Lakeside Pointe. That’s a spirit that will help Lakeside Pointe feel more like a neighborhood and less like just another planned development.
The spectacular setting of The Beacon Club led us to think of it as a glass pavilion for viewing the lake, nestled into the sloping site. Architecturally, it reaches out with a simple sheltering roof anchored by vertical stone elements, referencing traditional lake homes but with a welcoming attitude. By taking advantage of the natural slope, the pool area is tucked into the site at a lower level so it is convenient but not the focus of the interior space or the deck and terrace- the focus should be on the water beyond. Ultimately, the goal was to make it a building that celebrates the best aspects of the location and offers all the residents a special place to feel connected with the lake and each other.
As a next phase, our intention is to maintain the vision established with the residential site in the design of the commercial development along NC 150 that Beechwood Carolinas has planned. It offers residents the convenience of restaurants and retail right outside their doors and will bring neighbors together. It will complete the sense of Lakeside Pointe as a unique and thriving community with Lake Norman at its heart.
Prior to the submittal to rezone the property, Shook Kelley conducted a series of public meetings for the project, where planning and development considerations were presented for the 83 acre property. The meetings promoted interactive participation and discussion with the public in the interest of crafting a final master plan.
Our first thoughts weren’t about the buildings. Here, the contour of the land and its lake edge are the starting point. The intent is to be a place that shifts the dynamic from “at the lake” to "with the lake." The site planning reflects a conscious sensitivity to how the houses relate to the water, with each other, and to the community. The natural topography and undulating lakefront suggest how to organize the main roadway and parcels to create variety and unique opportunities for the homeowners—each lot is somewhat different and has its own shape and orientation. The result is a winding drive that hugs the shore and creates a sense of discovery and informality that is unusual but very appropriate for a development of this kind.
Further inland, a more structured street pattern is established. The intersection of the two creates a series of large, free-form natural areas which serve residents as outdoor community rooms, offering walking paths and open space for activities. Not only are these beautiful amenities, they also afford many homes, even those not on the water, frontage onto a landscape instead of their neighbor’s front door.
The design for the homes came after establishing the planning framework. This was intentional, as the master plan directly informed the floor plans and massing so they carry through on the commitment to making Lakeside Pointe specifically about the idea of lake living. Consequently, the homes are less formal, more open, lighter, and connected to the landscape. Some homes will work better on certain parcels to help give a sense of differentiation to those streets. There are also a large variety of home designs and material/ color options to choose from. All of this will help ensure against uniformity. It’s a family of homes– related, but not identical.
Offering direct access to the water for everyone was another high priority. There are several park-like green connections along the waterfront where anyone can stroll to the water’s edge. This is especially true with the placement and design of the clubhouse, known as The Beacon Club. As the living room for the entire community, it occupies the most prominent and desirable location on the property. It encourages everyone to share in the luxury of having a place on the water, no matter where their home happens to be in Lakeside Pointe. That’s a spirit that will help Lakeside Pointe feel more like a neighborhood and less like just another planned development.
The spectacular setting of The Beacon Club led us to think of it as a glass pavilion for viewing the lake, nestled into the sloping site. Architecturally, it reaches out with a simple sheltering roof anchored by vertical stone elements, referencing traditional lake homes but with a welcoming attitude. By taking advantage of the natural slope, the pool area is tucked into the site at a lower level so it is convenient but not the focus of the interior space or the deck and terrace- the focus should be on the water beyond. Ultimately, the goal was to make it a building that celebrates the best aspects of the location and offers all the residents a special place to feel connected with the lake and each other.
As a next phase, our intention is to maintain the vision established with the residential site in the design of the commercial development along NC 150 that Beechwood Carolinas has planned. It offers residents the convenience of restaurants and retail right outside their doors and will bring neighbors together. It will complete the sense of Lakeside Pointe as a unique and thriving community with Lake Norman at its heart.