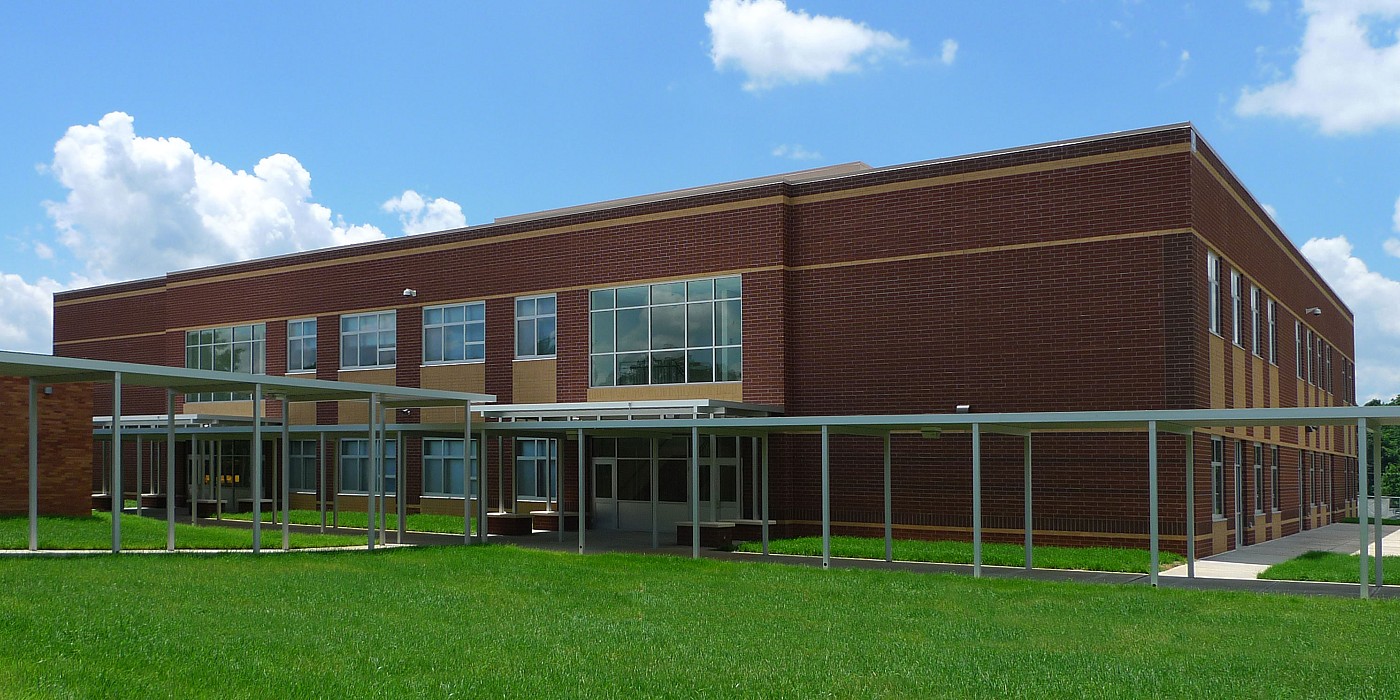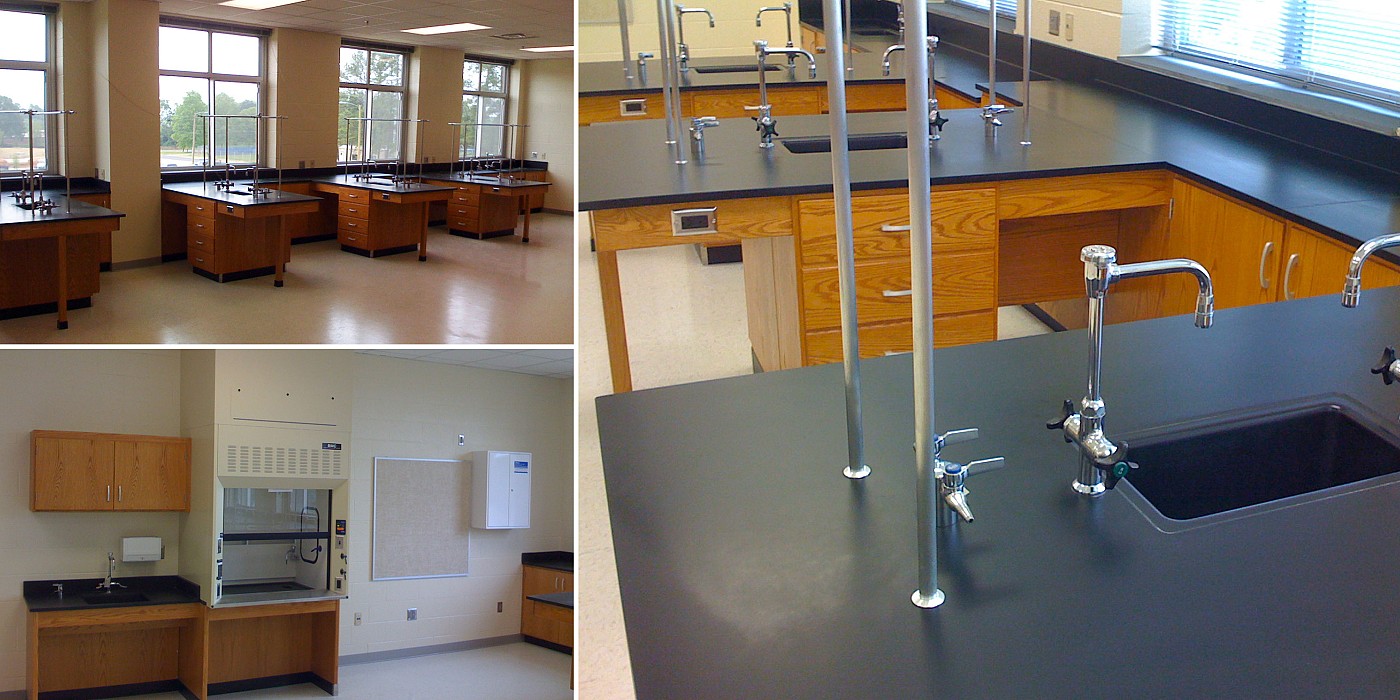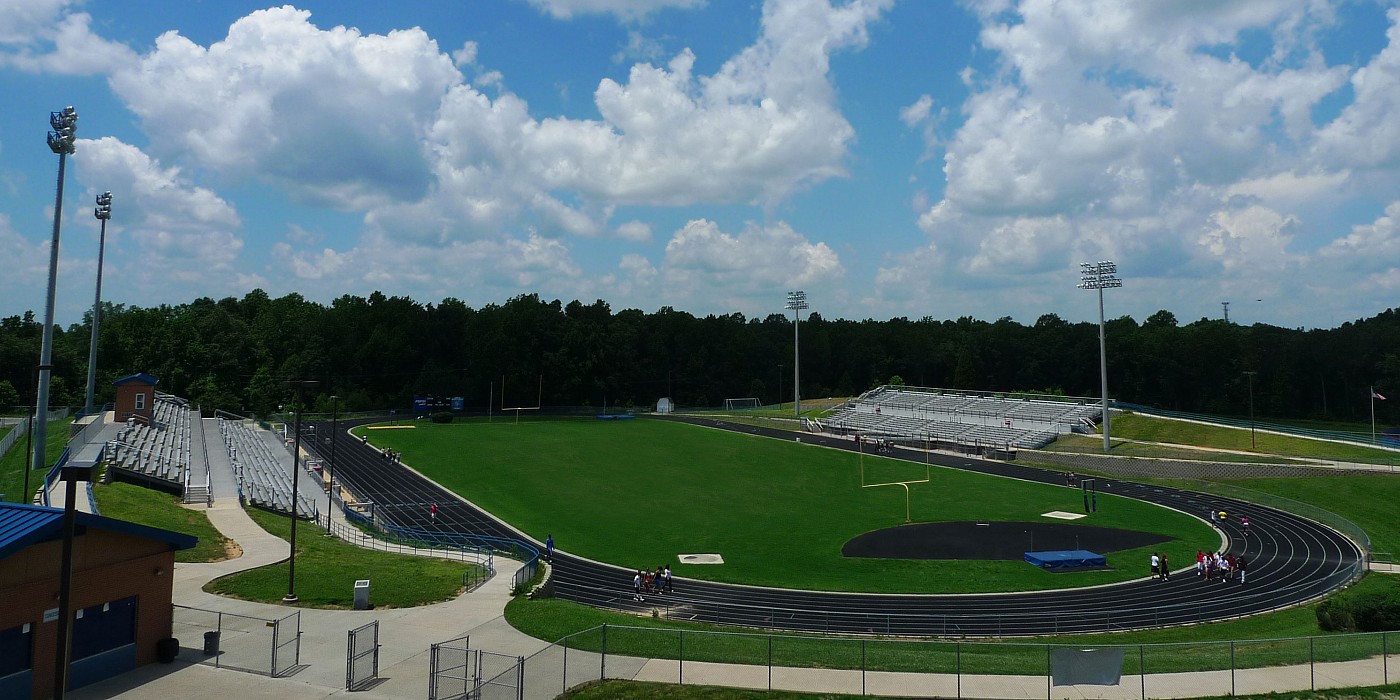- You have not saved any projects.
North Mecklenburg High School
This project represents the recent work completed at North Meck, where Shook Kelley has done numerous projects at this school since 1999, including renovations for the cosmetology program on campus, window replacement and general renovations (including toilets) in five different buildings, renovation of the gymnasium and locker rooms, renovations to the dining room and kitchen, and renovations/improvements to the football stadium bleachers, track, toilets, concessions, pressbox, tickets, storage, field home, and parking lot.



North Meck is the third version of this two story classroom building built for Charlotte Mecklenburg Schools and designed by Shook Kelley. The others were Hopewell and Butler High Schools. All three campuses were single story schools with expanding populations and were quickly running out of land. This building’s purpose is to provide an economical structure with lots of classroom space on a compact site footprint. All three renditions of this building significantly reduced the mobile classroom population on campus and provided a much safer learning environment. This 25 classroom structure houses science labs on the perimeter of the second floor and general classroom space on the first. At North Meck the lower floor was modified to accommodate four art classrooms complete with outdoor patio space.
North Meck is the third version of this two story classroom building built for Charlotte Mecklenburg Schools and designed by Shook Kelley. The others were Hopewell and Butler High Schools. All three campuses were single story schools with expanding populations and were quickly running out of land. This building’s purpose is to provide an economical structure with lots of classroom space on a compact site footprint. All three renditions of this building significantly reduced the mobile classroom population on campus and provided a much safer learning environment. This 25 classroom structure houses science labs on the perimeter of the second floor and general classroom space on the first. At North Meck the lower floor was modified to accommodate four art classrooms complete with outdoor patio space.