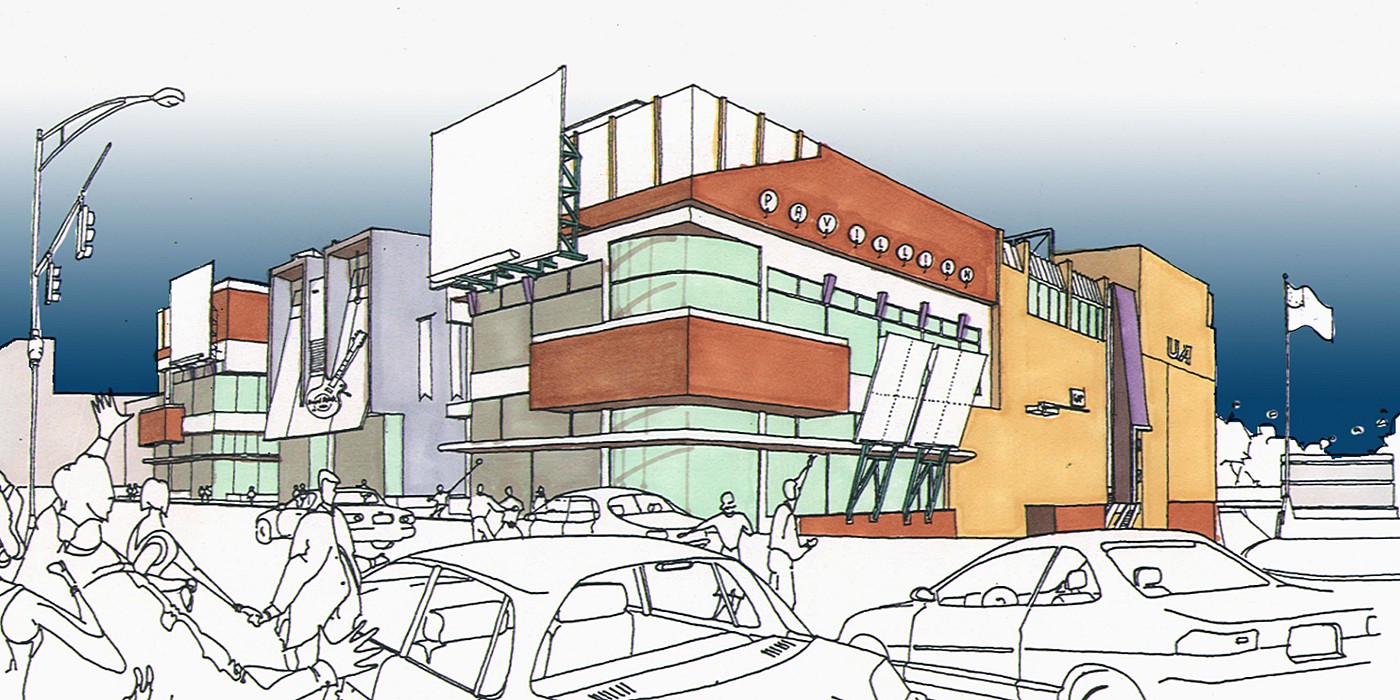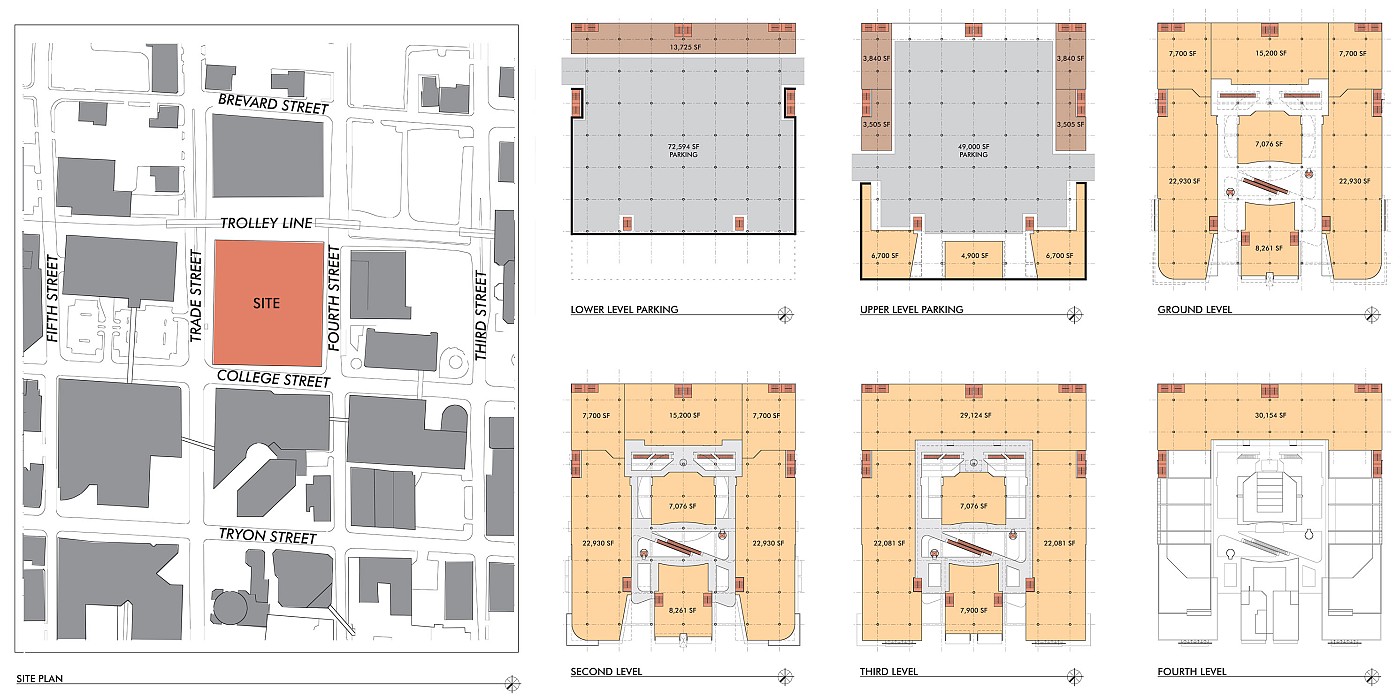- You have not saved any projects.
Charlotte Pavilion
When a Los Angeles retail and entertainment developer wanted to break into the Charlotte market, Shook Kelley was chosen for a urban redevelopment project. The former Charlotte Convention Center, located in the center city, had been vacant for years and had endured several failed redevelopment plans. Charlotte Pavilion was planned as an adaptive reuse of the landmark convention facility.


Shook Kelley’s proposal would salvage the existing building by stripping the skin and using the existing structural system. The complexity of the existing structure, the new seismic retrofit required, the insufficient existing parking, and the relationship between site and city were all obstacles that were turned to advantages with this urban retail complex. The project program included an aquarium, a 20-plex cinema, flagship retail, and pedestrian and guest amenities with a strong street presence where the streetscape was brought into the core of the property. The two story, 140,000 SF building would be expanded to four stories of 350,000 SF of retail space.
The end result would be a dynamic retail complex including a movie theater and destination shopping. The entire building would act as a billboard, including large scale live video walls to attract shoppers and add pizzazz to the streetscape. Inside, two mezzanine levels would be inserted into what was previously convention floor space to create an expansive space for major retail tenants. Shook Kelley took a high-tech approach to the building design, overlaying brick with steel, generous graphics and advertising images. The design, inspired in part by the movie Blade Runner, is a blending of old world materials with a new, high tech skin.
The front of the building, formerly a blank expanse of white brick, would be broken up to appear as several adjoining buildings. The back of the building would be opened up to embrace the rail line and transportation center. The entire building would serve as a common ground and meeting place for the city’s two largest banks, with the northeast corner facing the Bank of America tower, and the southeast corner facing what is now One Wells Fargo Center. The center of the new building features an outdoor civic space designed for civic activities and celebrations.
Shook Kelley’s proposal would salvage the existing building by stripping the skin and using the existing structural system. The complexity of the existing structure, the new seismic retrofit required, the insufficient existing parking, and the relationship between site and city were all obstacles that were turned to advantages with this urban retail complex. The project program included an aquarium, a 20-plex cinema, flagship retail, and pedestrian and guest amenities with a strong street presence where the streetscape was brought into the core of the property. The two story, 140,000 SF building would be expanded to four stories of 350,000 SF of retail space.
The end result would be a dynamic retail complex including a movie theater and destination shopping. The entire building would act as a billboard, including large scale live video walls to attract shoppers and add pizzazz to the streetscape. Inside, two mezzanine levels would be inserted into what was previously convention floor space to create an expansive space for major retail tenants. Shook Kelley took a high-tech approach to the building design, overlaying brick with steel, generous graphics and advertising images. The design, inspired in part by the movie Blade Runner, is a blending of old world materials with a new, high tech skin.
The front of the building, formerly a blank expanse of white brick, would be broken up to appear as several adjoining buildings. The back of the building would be opened up to embrace the rail line and transportation center. The entire building would serve as a common ground and meeting place for the city’s two largest banks, with the northeast corner facing the Bank of America tower, and the southeast corner facing what is now One Wells Fargo Center. The center of the new building features an outdoor civic space designed for civic activities and celebrations.