- You have not saved any projects.
Cornelius Town Hall
As part of the public-private partnership directed towards the development of the eastern side of the Town of Cornelius, which single-handedly transformed a town core with little sense of place into a center of activity for the whole town, the Cornelius Town Hall was designed as a building that will be the seat of pride and serve as an identifiable landmark for the townspeople carrying them proudly far into the next century.
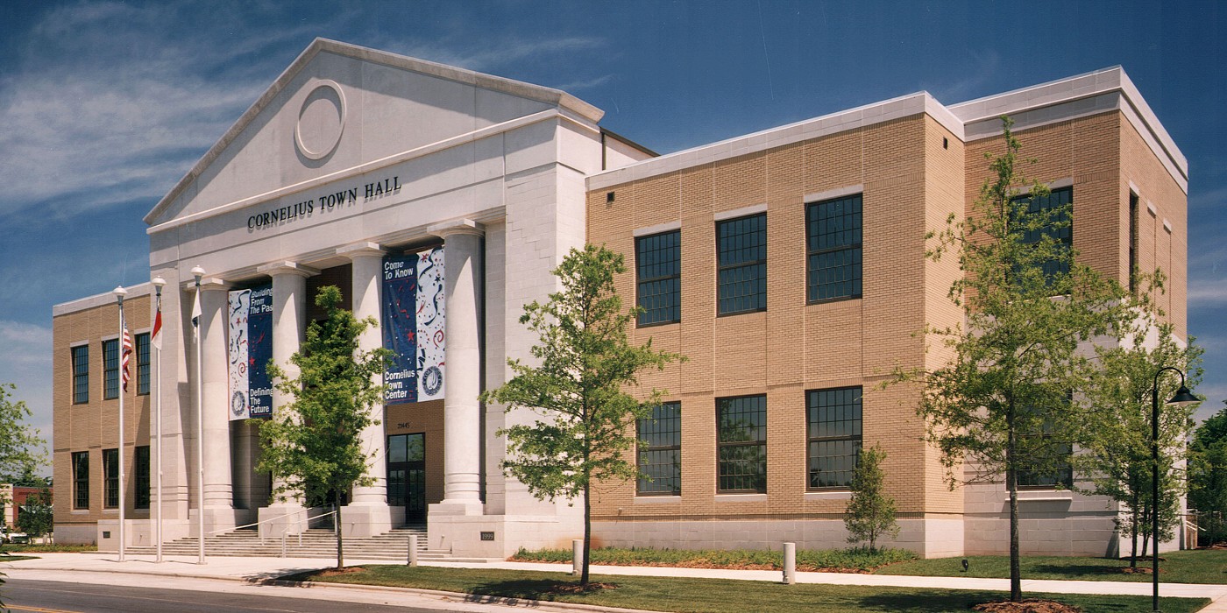
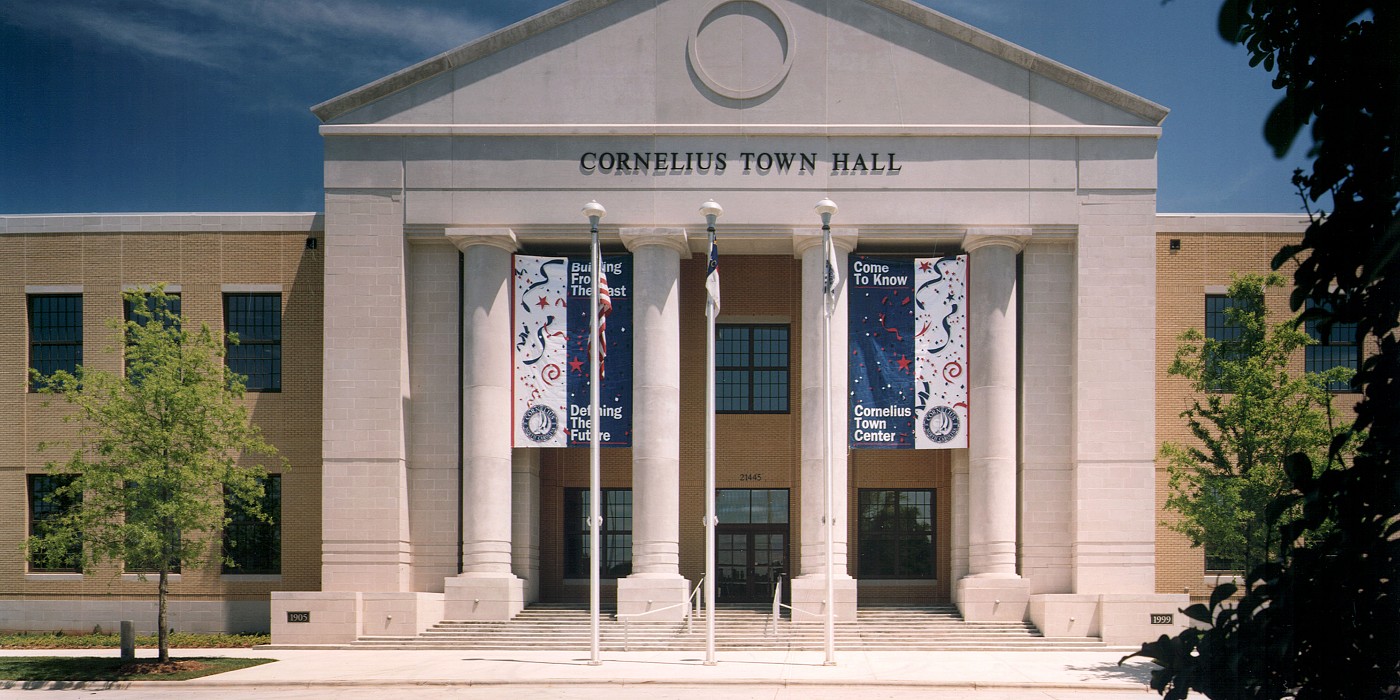
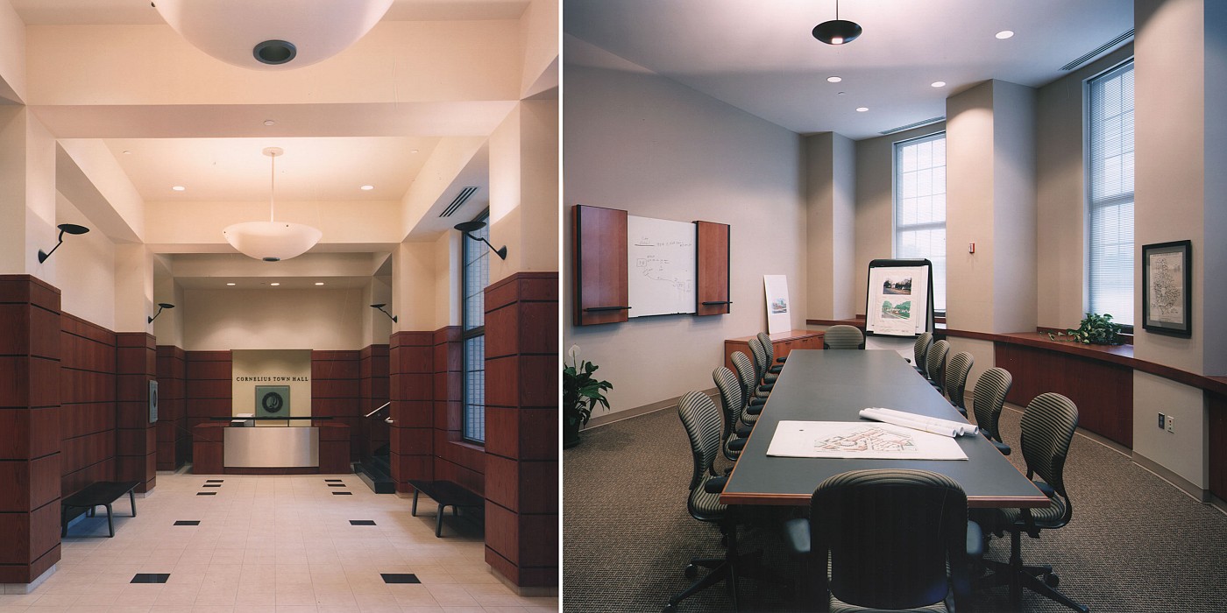
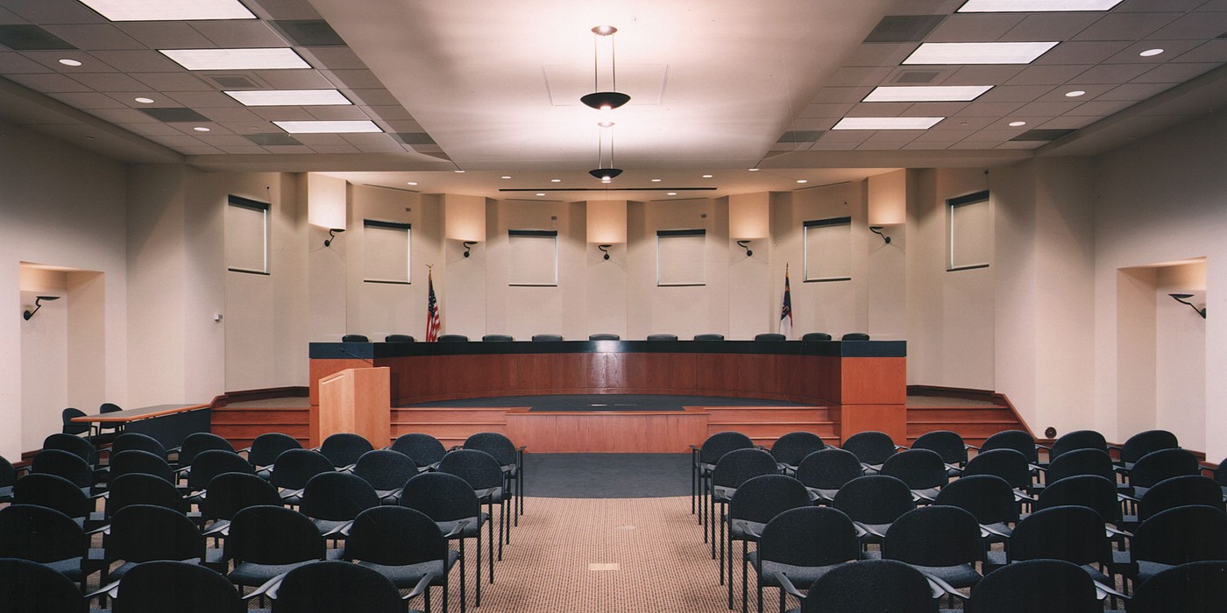
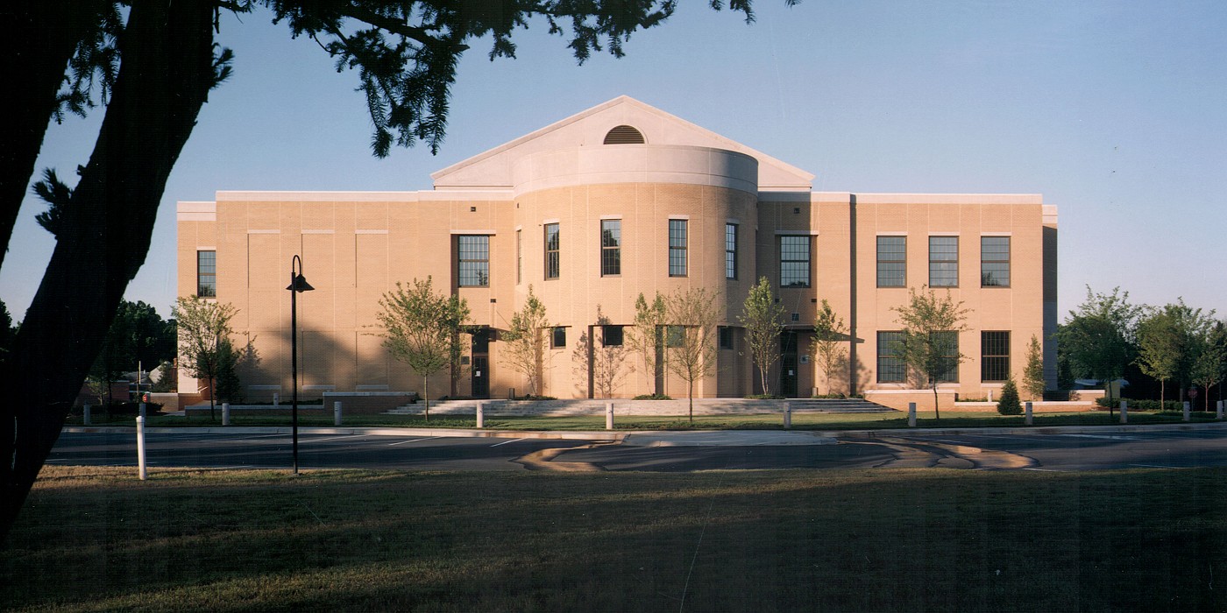
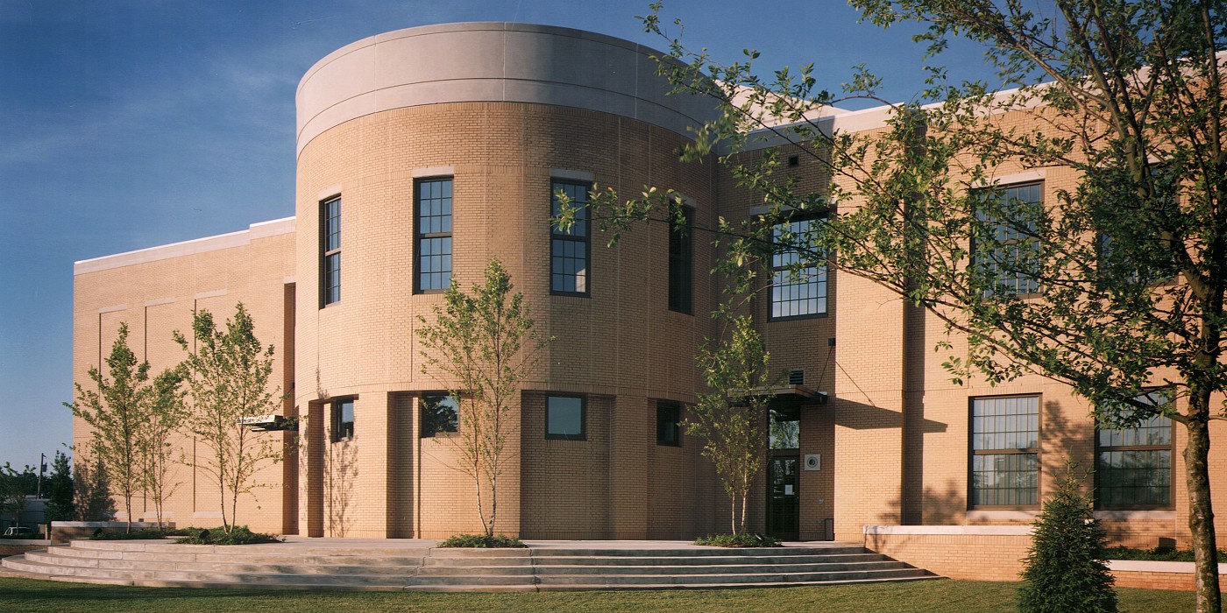
For this 100 year old town, Shook Kelley and developer Jud McAdams created a master plan and provided the architectural design for a new downtown that consists of a new town hall and community center, “B” street retailing in the form of a modified, food-anchored open center, and “A” street retail on the main vehicular way. As a return to “Main Street America,” the master plan delineates a new town infrastructure that predicts the locations of building types and amenities inherent to a self-sustainable community and for the invigoration of public life. Replacing derelict buildings and championing careful and gradual development, this new district combines retail businesses, office space, single and multi-family residential units, open/ green space, and civic/municipal uses. Located at the intersection of two main thoroughfares and a future rail transportation line, the first phases replaced more than ten acres of old mill buildings and occupies land that is bordered on all sides by existing residential communities.
As part of the second phase, the Cornelius Town Hall project is a 25,000 square foot facility built in a public-private relationship between The McAdams Company and the Town of Cornelius. The facility was designed to accommodate town government and administrative functions as well as several public meeting spaces including a large council chamber and town meeting hall. The Cornelius Town Hall was designed as a building that will be the seat of pride and serve as an identifiable landmark for the townspeople carrying them proudly far into the next century. It is reminiscent of many of North Carolina's older courthouses and municipal buildings and holds a dominant location in the plan. The Cornelius Town Hall also contains approximately 3,300 square feet of leasable space on the second floor intended as office space to incubate the relocation of professional offices to the Town Center and a public lawn to the north that will serve as the location of future public town festivals and gatherings. Shook Kelley was the Architect of Record for the project.
For this 100 year old town, Shook Kelley and developer Jud McAdams created a master plan and provided the architectural design for a new downtown that consists of a new town hall and community center, “B” street retailing in the form of a modified, food-anchored open center, and “A” street retail on the main vehicular way. As a return to “Main Street America,” the master plan delineates a new town infrastructure that predicts the locations of building types and amenities inherent to a self-sustainable community and for the invigoration of public life. Replacing derelict buildings and championing careful and gradual development, this new district combines retail businesses, office space, single and multi-family residential units, open/ green space, and civic/municipal uses. Located at the intersection of two main thoroughfares and a future rail transportation line, the first phases replaced more than ten acres of old mill buildings and occupies land that is bordered on all sides by existing residential communities.
As part of the second phase, the Cornelius Town Hall project is a 25,000 square foot facility built in a public-private relationship between The McAdams Company and the Town of Cornelius. The facility was designed to accommodate town government and administrative functions as well as several public meeting spaces including a large council chamber and town meeting hall. The Cornelius Town Hall was designed as a building that will be the seat of pride and serve as an identifiable landmark for the townspeople carrying them proudly far into the next century. It is reminiscent of many of North Carolina's older courthouses and municipal buildings and holds a dominant location in the plan. The Cornelius Town Hall also contains approximately 3,300 square feet of leasable space on the second floor intended as office space to incubate the relocation of professional offices to the Town Center and a public lawn to the north that will serve as the location of future public town festivals and gatherings. Shook Kelley was the Architect of Record for the project.